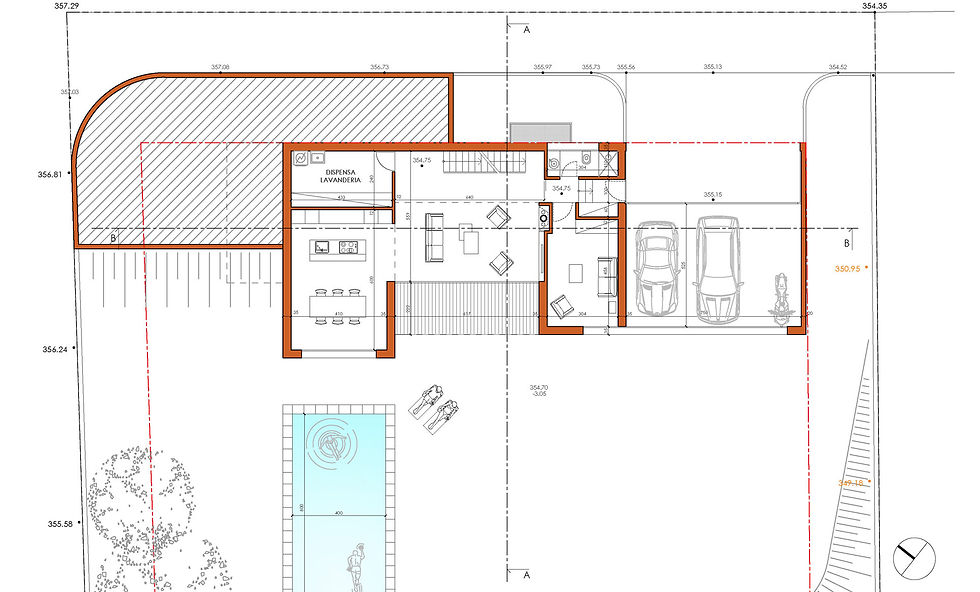top of page




1/7
CASA LG
The project consists in a single family house on two levels: the car access and service are located at the garden level where we find the living area in direct contact with the landscaped and the pool area. The 3 bedroom and studio are organized on the first floor.
The main entrance of the house is on the upper level (first floor): in order to properly visually connect entrance and living area we designed a suggestive double-height space that opens onto the ground level.
All the rooms open to the southwest view of the Swiss alps
WHAT
One family house
WHERE
Morbio Inferiore - Svizzera
bottom of page